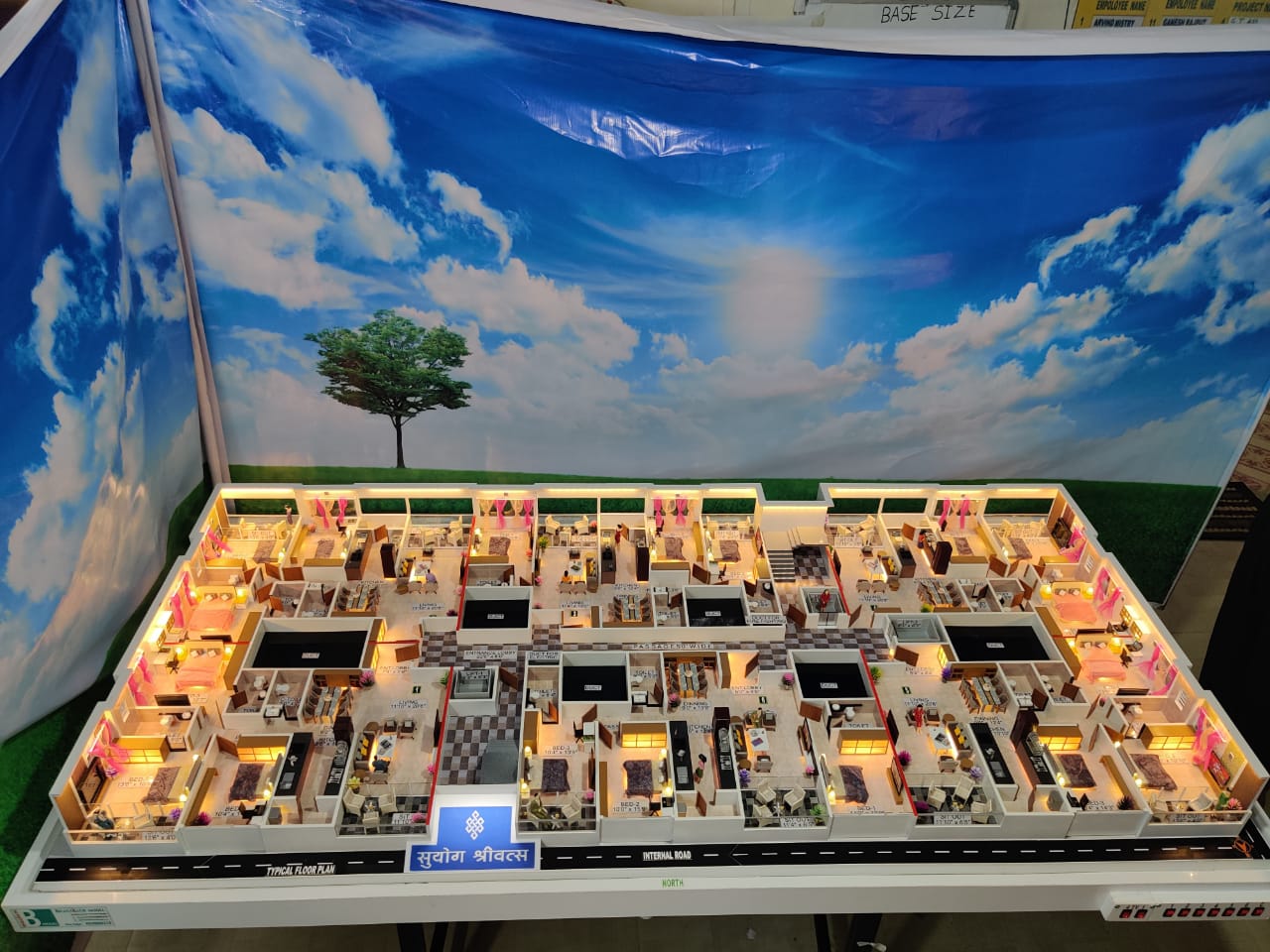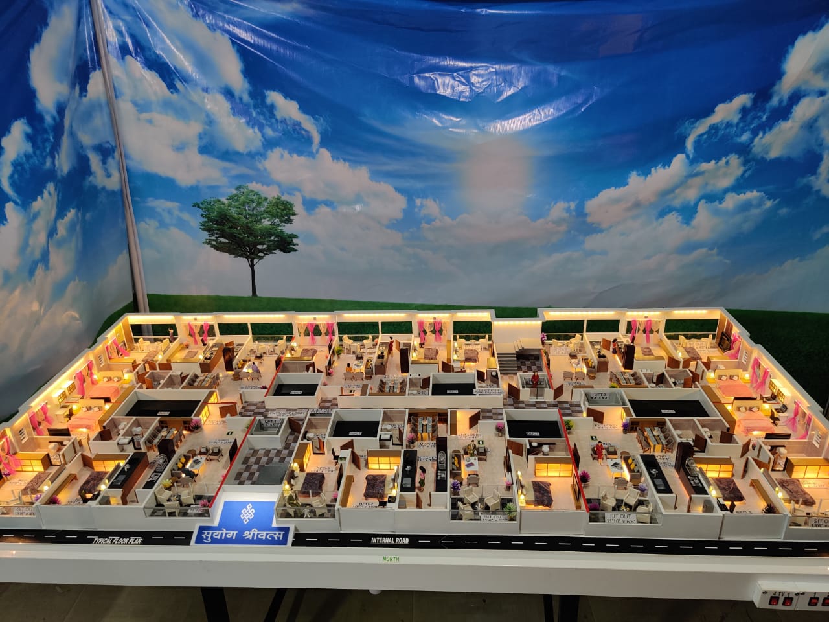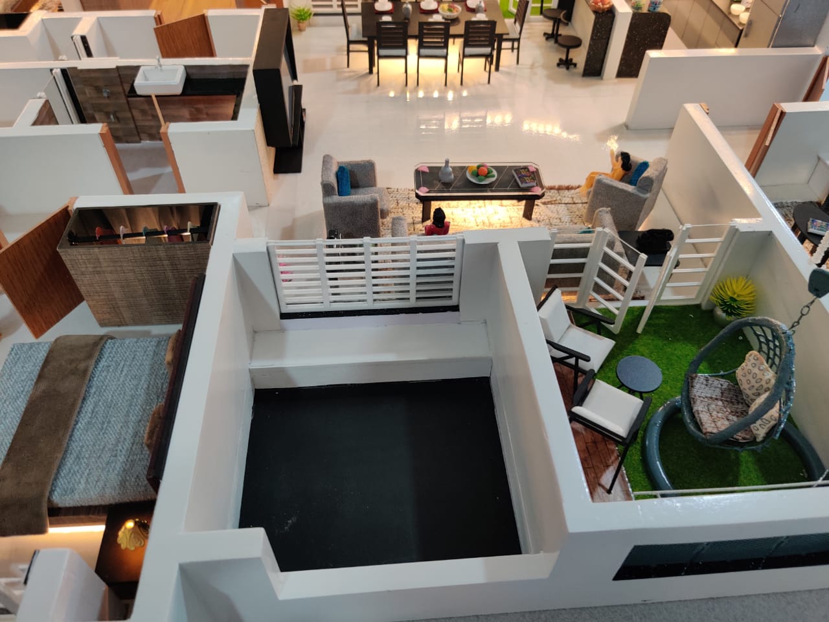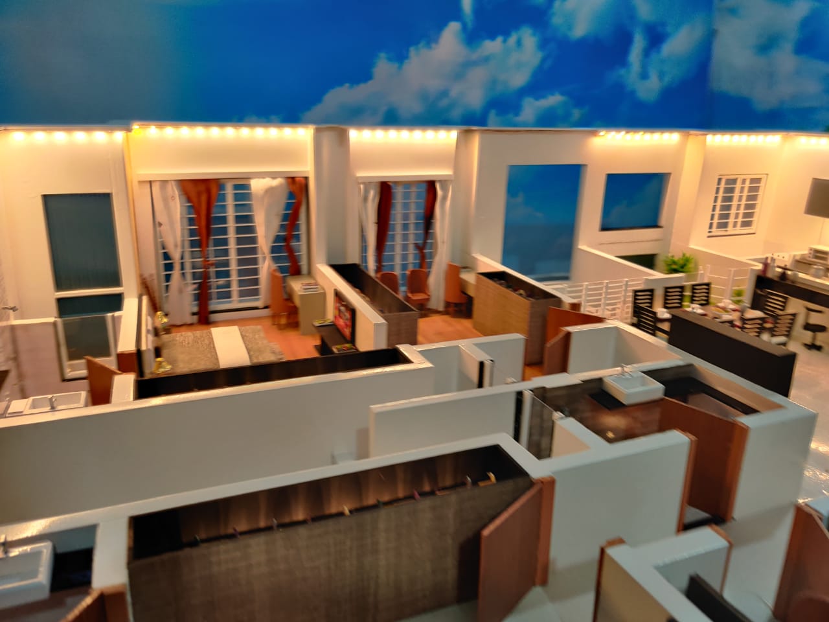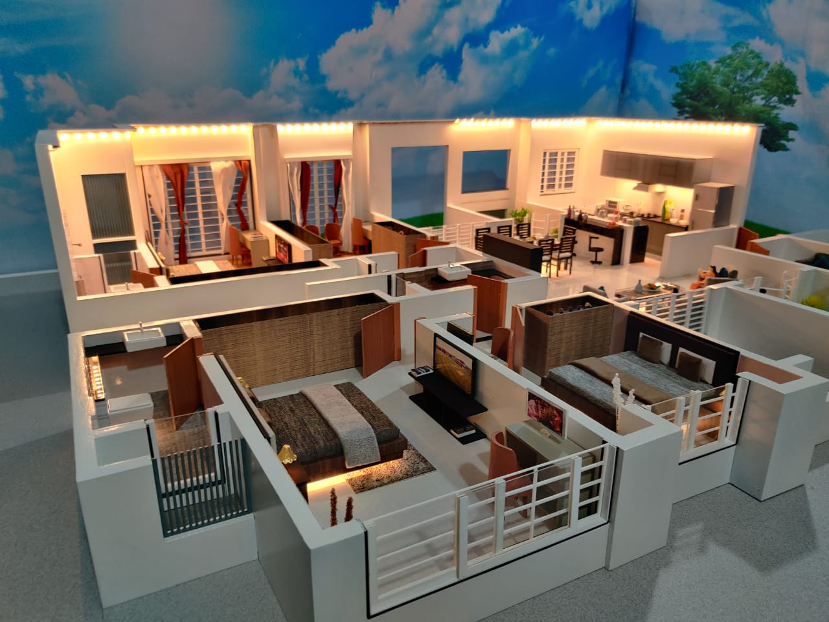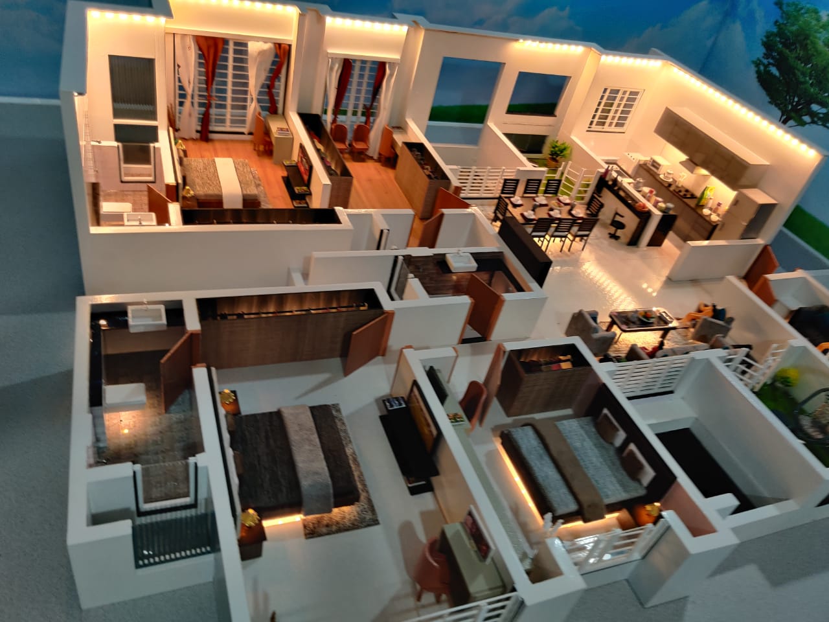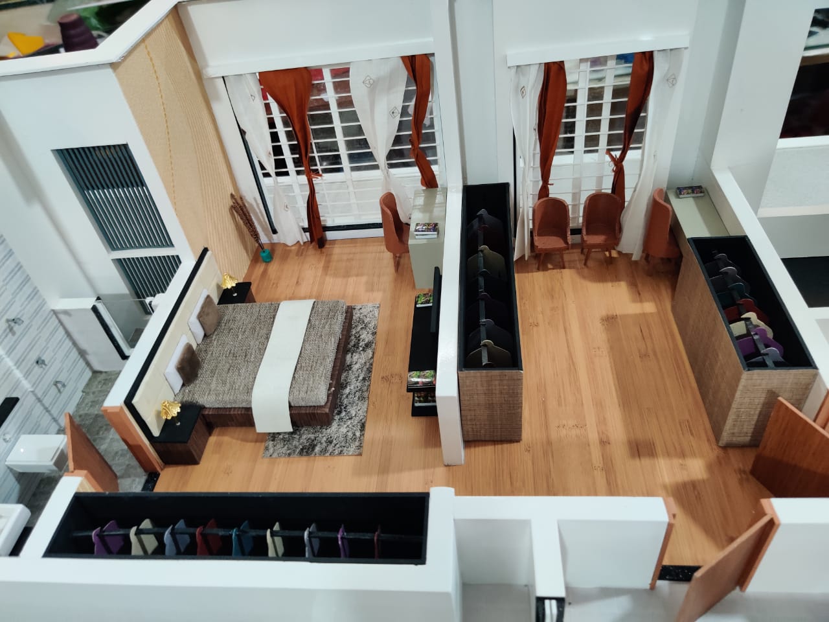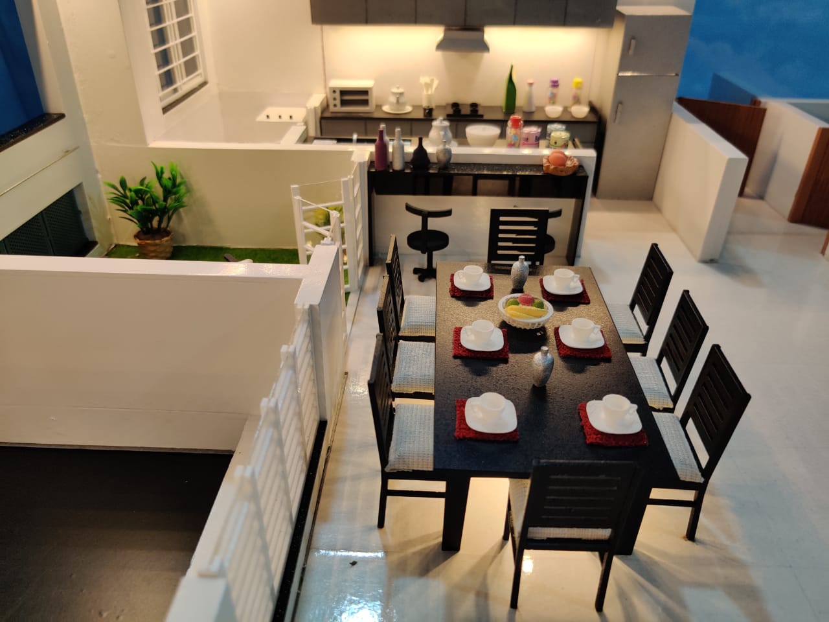Suyog Shrivatsav
Suyog Shrivatsav is a modern residential development designed to offer well-planned, comfortable, and contemporary living spaces. Its architecture emphasizes open layouts, natural light, and thoughtfully integrated amenities to enhance residents’ lifestyle and convenience. Bhagirath Model Makers has created a high-precision architectural model of this project, capturing its scale, design details, and residential layouts with exceptional accuracy.
Bhagirath carefully replicates every architectural element of Suyog Shrivatsav, from building façades and terraces to landscaped gardens and communal areas. The scale model mirrors proportions, spatial organization, and intricate design features, providing a realistic and visually engaging representation. This attention to detail highlights both functional planning and aesthetic appeal.
Suyog Shrivatsav showcases how residential projects can combine modern living with comfort, elegance, and community-focused planning. Bhagirath’s modeling expertise brings this vision to life, allowing architects, developers, and stakeholders to experience the project’s architectural sophistication and lifestyle benefits in tangible form.
